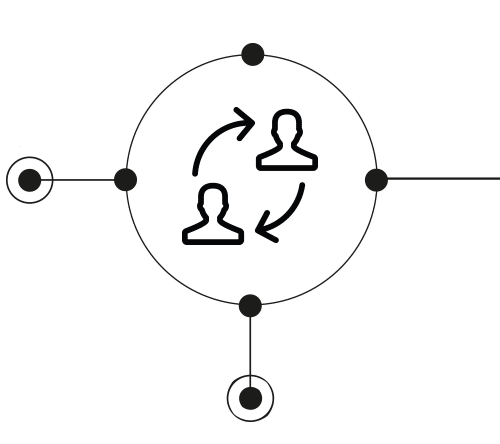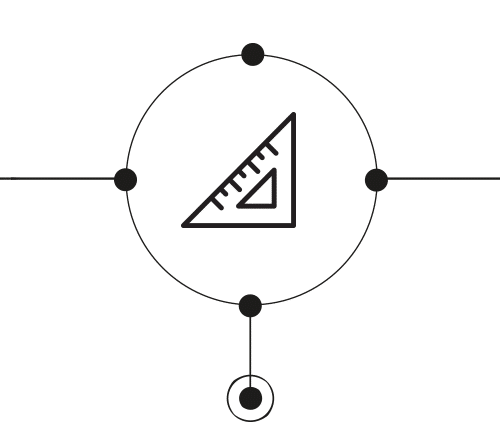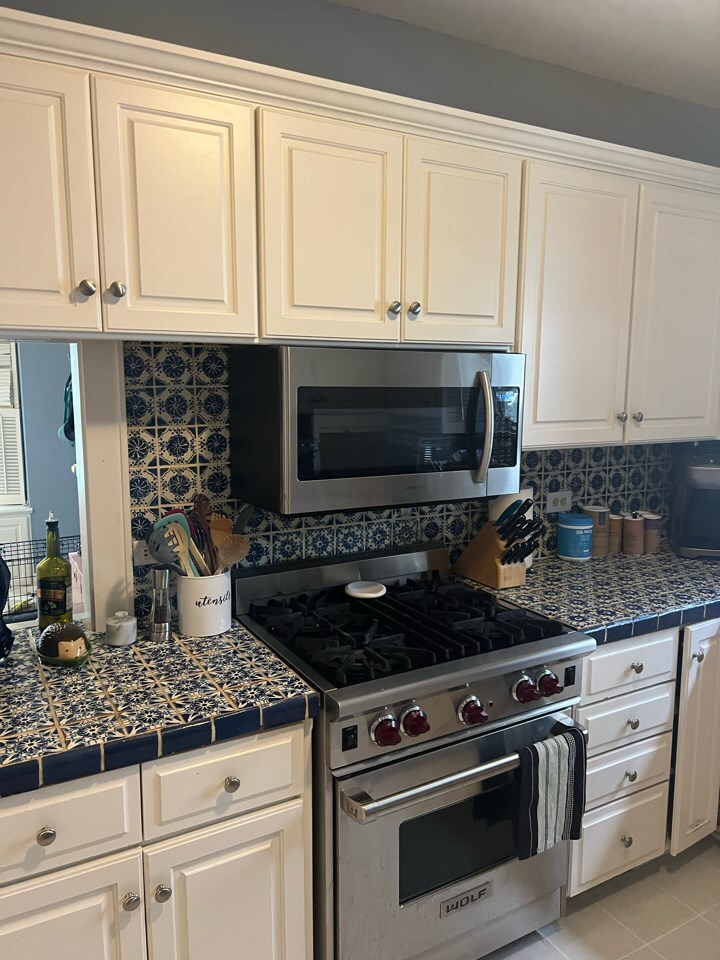DESIGNED
For a Busy Family
KITCHEN REMODELING PROJECT

KITCHEN REMODELING PROJECT
MADISON, WI
The biggest challenge of the existing layout was the overall lack of light and not the best use of the space. An additional wall was separating the kitchen from a formal dining. After removing two of the walls, Wauankee Remodeling designers were able to create a space that is light and bright and offers plenty of seating for this young family,
White cabinets and light countertops instantly brightened this space.
WR /
Our remodeling process

Consultation
This in an initial interview with a project consultant to establish if we are a good match to help with your remodeling project.

Design Agreement
Project consultant will present a Design Agreement based on the initial meeting.

Plans & Selection
Our team of designers goes to work to create the perfect space for you and your family.

Onsite Meeting
This is when the final scope, budget, drawings and selections are reviewed, revised, and approved.

Project Delivery
After the construction contract has been signed, the production phase begins.



















